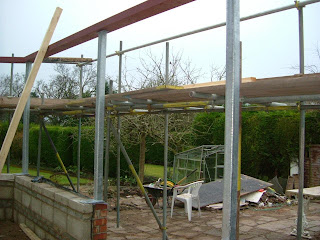Dave and a joiner arrived today to start work on the roof structure, and soon ran into a problem.
The steelwork is too high!
Dave says that his work is not at fault (i.e. the walls are the right height.) So either the drawings are wrong, or the steel is too long. Either way, the steel is too high for slates and drainage on the back wall of the house.
Dave thinks that the steel will have to be shortened, and Simon has been called to review the situation.
Postscript:
Just to let you know that later this morning the steel erectors called to deliver another horizontal 'girder' for fixing on the housewall side of the new room. Dave made them aware of the problem and they promised to be here on Monday a.m. (weather permitting) to lower the supports as suggested.
Meanwhile, Simon is calling a.m. tomorrow (Saturday) to review the situation.
Dave said that one of the benefits of all this is that the horizontal drainage which previously was planned to pass through the room below the roof ( presumably hidden from view) will now be above the roof and not seen. Watch this space!
Dad
PPS It transpires that the older joiner who came today is actually Dave's father. Shades of Andy and F/in/Law Colin!







.JPG)
+%5BDesktop+Resolution%5D.JPG)
+%5BDesktop+Resolution%5D.JPG)
+%5BDesktop+Resolution%5D.JPG)
.JPG)
.JPG)
.JPG)






















.JPG)
+(Large).JPG)
+(Large).JPG)
+(Large).JPG)
+(Large).JPG)









