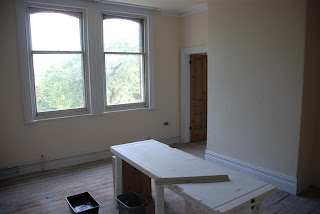Andy knew the top brass were coming, so he had made sure the site was spick and span (well as much as a building site can be). At the last meeting Matt has chastised Halls for not taking safety seriously enough, so this time the builders all had yellow jackets and hard hats, and the first aid kit was prominently on show in the conservatory! Matt left his yellow jacket in the car, much to Halls amusement, and was sent back to get it. Everyone had sensible footwear too, except for Mrs Hall who had high heels - but she never went inside the house!
After the initial banter we got down to the meeting which was held in glorious weather in the conservatory, was very cordial, and I'm please to say that we made a lot of good progress.
Halls have agreed to use a company called Ventrolla to renovate all the sash windows in the house which should make them as good as, if not better, than new. They will open easily and be fully draught proof. This will cost over £10k but savings on other parts of the build should cover the extra cost.
Much to Mum's satisfaction the kitchen and sanitaryware has all come in within budget.
In the kitchen the chimney breast has been knocked out, and is now waiting for a steel joist to arrive. Almost all the new door lintels have been installed, including in the new dorway to the dining room (through the old larder). The new utility room has been created. First fix electrics and plumbing are almost complete.
The new ensuite bathroom at the front of the house has been created, and the old door to the office blocked up. All the upstairs doors have been returned after dipping, and most are back on. The new hot water tank has been installed in the attic. The roof needed a small amount of work, and this has been completed, The plasterwork in the attic has been repaired, and the attic is painted and almost finished.
We agreed on a supplier to replace the stairs, so hopefully we will see progress there soon.
Building control approval has been given for two new steel joists to replace the existing ones in the lounge bay, and this should happen in the next couple of weeks. There is a certain amount of trepidation about this part of the work, since the wall will need to be temporarily be supported on acroprops, and the wall above is slightly bowed. So it may be that some additional supports will be required to ensure the wall doesn't collapse. I'd like dad to get some pictures, but I'm not sure Andy wants anyone around when its done.
So what next? Well Mum has two weeks to decide on fireplaces for the lounge and study. She has up to £2000 to spend on each. Any help/advice/encouragement welcome.
On Monday we have to give Andy a definite decision on how to rebuild the bay. We have considered various options, key questions being: slate or tile roof; low wall and no doors, or as it was; leaded or plain windows. Again any thoughts welcome, but no changes please after the decision is made! Our preferred occurrent option is - rosemary tiles, retain doors, plain glass.
After that, all the big building decisions are made - we are down to door knobs and the like - so hopefully Mum and Dad can take a break.
Then it will be on to furnishings. I've helped them make a prioritised schedule of everything that is needed, together with a provisional budget. The good news is that the budget is well within the contents settlement. The bad news is that Mum has well over 200 items to buy!
On another positive note, we met an architect friend of Mum/Dads called Simon Gillespie, and he is going to help draw up some plans for a new extension to replace the conservatory. The current works are still targetted to be complete by 1 September, so if we can get going straight away after that on a new extension we may have a warm and comfortable room for Christmas dinner!
I've included a few photos below, but you can see many more by taking a look at the latest slideshow. Just click here Ashgrove 9 May 2008.
Mike
.jpg)
.jpg)
.jpg)
.jpg)
.jpg)
.jpg)
.jpg)
.jpg)

No comments:
Post a Comment