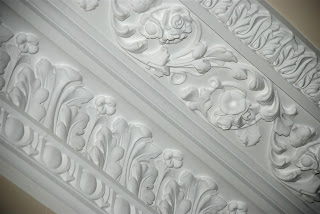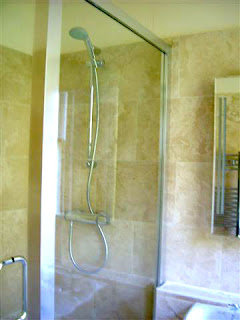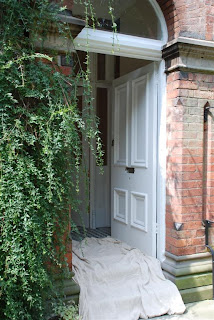Well another month, another site meeting. And again, we can report good progress.
The builders continue to report that the project is on time with a completion date less than two months away.
That said, there is still quite a bit to be done, with some major carpentry items on the critical path.
The skylight and the vestibule woodwork are due to arrive next week. Then we await the lounge bay structure and the staircase handrail, balustrades etc. We have been assured that Eric the joiner is a good old fashioned master craftsman, and that his work is first class. But he doesn't seem quite so good on predicting delivery dates!
The kitchen is now nearly complete, the coving finished, and all but one window is finished.
I've put a few pictures below, but here is a link to a
slideshow of photos taken in the house today.
We helped mum and dad select light fittings from Kok's lighting yesterday, and agreed tiles for the kitchen. So that's two more sets of decisions made.
Some very heavy dining room furniture arrived today from the St Catherine's Hospice furniture shop (including 12 chairs!) and is being stored in the garage. Dad says it didn't cost much and will 'put us on'. And so it will, but I wonder till when?
Now Mum's contents shopping begins in earnest (carpets, curtains, beds, chairs, sofas, tables, ceiling lights, lamps, washing machine, dryer, fridge, freezer etc etc). Any vounteers to help with the decisions?
Mike
ps as this project is coming to its last stages, so the next stage is being drawn up. On Thursday evening we visited a garden room extension that our architect designed to get some ideas for a conservatory replacement. If all goes to plan, we should have that finished in time for Christmas.























.jpg)
.jpg)
.jpg)
.jpg)
.jpg)


























.jpg)
.jpg)
















