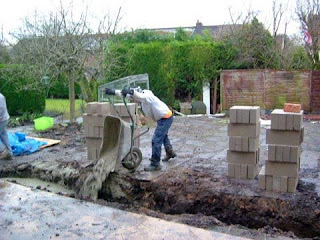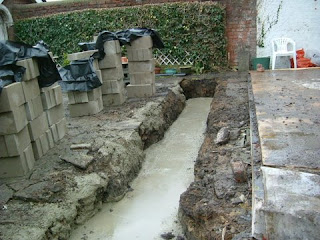The concrete blocks will then be used to achieve the correct levels and dimensions for the new foundations. A bricklayer will then take over.
The wall round the pond was 'violently' breached to allow for rapid drainage,and the residual cavity is being filled with rubble.
As I watch this frenetic activity I see the story of my many DIY years unfolding and, step by step, disappearing without trace - but I must not be sentimental. Think positive, as they say!
Watch this space for the next exciting instalments.
Dad




















