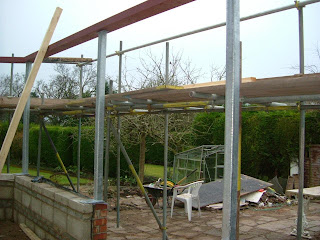The steelwork has now been shortened, and work can now continue on the roof. By the end of the day today most of the timbers were in place, and by early next week the roof should be watertight.
All this has meant that the plans have had to be changed slightly, and there will be gable end rather than a hip at the end closest to Cok's house.
Once the roof is complete the concrete base will be poured. The windows frames should not be far behind, and the double glazed toughened glass will be on order soon after.
Dave seems to be happy with progress and thinks that the building should be nearly complete by Easter weather permitting.
Mike













.jpg)
.jpg)
.jpg)
