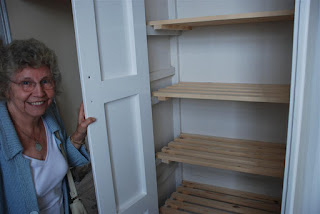As the Beijing games get underway it does now feel that we are getting close to the end of the restoration, and Ashgrove is really looking good.
Colin keeps adding coats of paint to the new bay (and every where else come to that). Andy has completed the bay roof structure and the reclaimed Rosemary tiles have arrived.
Scaffolding has been erected to paint the outside of the attic windows, and this will be gone in a couple of days.
The panelling to the side of the stairs has been fitted, and the spindles for the staircase have been delivered.
The kitchen tiling is done, and the new utility room has wall cupboards and a work surface.
The downstairs toilet floor has been levelled ready for the Amtico to be fitted.
Upstairs is virtually complete. Mum has new shelves in the bathroom cupboard, the sink has been fitted in the middle bedroom, and the en-suite bathrooms are finished.
The MFI installers have started fitting the bedroom furniture to the master bedroom.
There is still quite a bit to do but the end is in sight now. The big items are the leaded windows for the bay, re-flooring the lounge, and the staircase handrail.
At the site meeting we agreed to slip the project end date by two weeks to mid September, and I'm pretty confident that Andy will be able to meet that.
A few pictures of progress below, click
HERE for more in a slideshow.
Mike
.jpg)
.jpg)
.jpg)






.JPG)
.JPG)
.JPG)
.JPG)
.JPG)
.JPG)
.JPG)
.JPG)











.jpg)
.jpg)
.jpg)
.jpg)
.jpg)
.jpg)







.jpg)
.jpg)
.jpg)
.jpg)
.jpg)
.jpg)
.jpg)
.jpg)
.jpg)
.jpg)
.jpg)
.jpg)
.jpg)
.jpg)